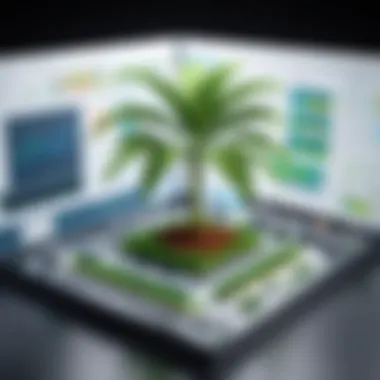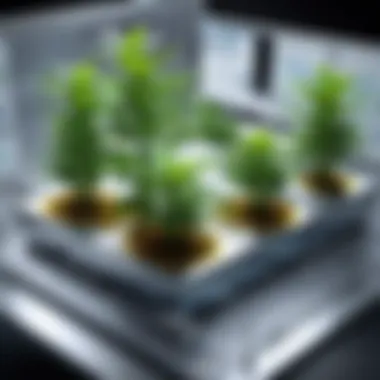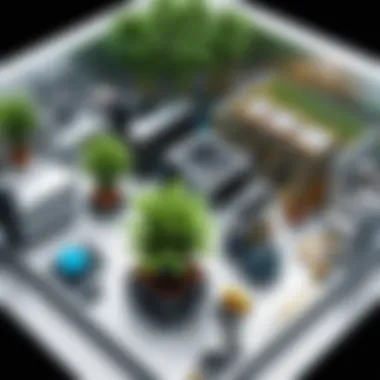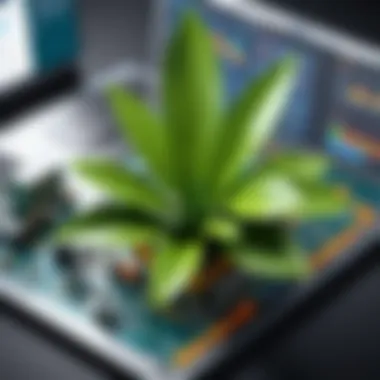In-Depth Look at 3D Plant Layout Software


Intro
3D plant layout software is an essential tool in the discipline of industrial design. Its impact reaches various sectors, enabling professionals to create efficient layouts that maximize the use of available space while ensuring operational efficiency. As industries become more complex and interconnected, the need for sophisticated planning tools has grown significantly. This article aims to provide a comprehensive analysis of such software, focusing on its core functionalities, how it enhances productivity, and factors that influence software selection.
Overview of Core Features
Understanding the core functionalities of 3D plant layout software is crucial for making informed decisions. Below are essential features that distinguish these tools in the market:
- 3D Visualization: This feature allows users to create, view, and manipulate plant layouts in three dimensions. A realistic perspective aids in better spatial planning and communication internally and with clients.
- Space Management: Users can efficiently allocate space for machinery, storage, and personnel, helping find optimal layouts that reduce waste and improve workflow.
- Simulation and Analysis: Many software options provide simulation capabilities for workflow analysis. This simulates different scenarios to optimize layout configurations based on project needs.
- Integration with Other Software: Compatibility with enterprise resource planning (ERP) and computer-aided design (CAD) systems allows for seamless data sharing.
- Custom Libraries of Equipment: Access to an array of pre-built models aids in faster planning and design. Users can customize layouts based on specific needs or preferences.
When comparing features across popular software, distinctions often emerge. For example, Autodesk’s AutoCAD offers robust drafting tools while software like SmartDraw focuses on simplicity and ease of use.
User Experience and Interface
The design of the user interface (UI) and user experience (UX) is vital for ensuring efficiency in utilizing 3D plant layout software. The following insights are essential:
- Intuitive Navigation: Effective software should allow quick access to various features without overwhelming the user. Simplicity enhances productivity and minimizes errors.
- Responsive Design: A flexible interface that adapts to different screen sizes ensures usability across devices, including tablets and desktops.
- Accessibility Features: Tools should be designed such that users regardless of their technical expertise can navigate and use them efficiently. This includes features like voice commands and easy tutorial access.
"The success of a software tool significantly depends on how easily users can adapt and integrate it into their workflows."
Careful UX design fosters a better understanding of the software’s capabilities, making it easier for decision-makers to leverage its full potential.
Intro to 3D Plant Layout Software
In the contemporary landscape of industrial design, 3D plant layout software plays a crucial role. This software enables engineers and designers to visualize and arrange the components of a facility efficiently. By utilizing a three-dimensional perspective, users can better understand spatial relationships. This visual clarity allows for more informed decisions in layout design, essential for maximizing production and minimizing inefficiencies.
The importance of this software extends beyond just aesthetics. Effective plant layout contributes significantly to project efficiency. When layout is optimized, it can lead to reduced operational costs. Companies can save money by minimizing the distance materials and products must travel within the facility.
Furthermore, 3D plant layout software aids in identifying potential issues early in the design process. Through simulation and modeling, teams can explore different configurations without the need for physical prototypes. This is particularly valuable for large-scale projects, where changes can become costly and time-consuming.
Key elements of 3D plant layout software include:
- Enhanced visualization capabilities that provide a clear and detailed view of design elements.
- Improved collaboration among multidisciplinary teams, ensuring that everyone is on the same page.
- The ability to integrate with other systems and software, enhancing overall project coherence.
As industries evolve and the demand for more efficient operations increases, understanding and implementing 3D plant layout software becomes indispensable. It is not merely a tool; it is a strategic enabler that can influence the success of industrial projects.
Importance of 3D Plant Layout Software
The significance of 3D plant layout software extends beyond mere aesthetics. It transforms how industries approach design and operational efficiency. In environments where even small layout faults can result in significant production losses or safety risks, the sophistication of these software tools becomes essential. They serve as foundations for strategic decision-making, enabling professionals to visualize complex systems effectively.
Enhanced Visualization
Effective visualization is one of the standout benefits of using 3D plant layout software. Unlike traditional 2D drawings, 3D models offer an immersive view of spaces and structures. Users can rotate, zoom, and interact with the layouts, which aids in grasping spatial relations better. This detailed perspective facilitates identification of potential conflicts or design flaws early in the process. Incorporating features like shading, lighting, and animation can further clarify how equipment and components function within the layout.
Improved Decision-Making
With clear visualization comes improved decision-making. Decision-makers often grapple with multiple variables when planning a facility layout. 3D plant layout software allows them to simulate different scenarios. For example, they can test the impact of machinery placement or worker workflows on productivity. Such simulations provide data-driven insights instead of relying solely on experience or intuition. Consequently, teams can align more closely on objectives, ultimately leading to better strategic outcomes.
Cost Efficiency
Cost efficiency is another vital aspect influenced by 3D plant layout software. Reducing design-related errors minimizes costly revisions during the construction phase. Moreover, accurately designed layouts optimize space utilization, which directly impacts operational costs. For instance, a well-planned manufacturing plant can significantly reduce material transportation time, thereby saving labor and reducing waste. As resources are allocated more effectively, companies witness an upturn in their return on investment.
"The integration of 3D layout tools in industrial processes signifies a paradigm shift in planning and execution, leading to tangible cost savings and improved project outcomes."
In summary, 3D plant layout software enhances visualization, fosters informed decision-making, and delivers cost efficiency. Each of these benefits contributes substantially to productivity and operational success in industrial settings.


Core Features of 3D Plant Layout Software
The core features of 3D plant layout software are essential for effective industrial design. These features not only enhance productivity and efficiency but also provide an integrated approach to planning and visualization. Understanding these components allows decision-makers to select the right tools for their organization, ensuring that projects are completed on time and within budget. Each feature serves specific functions that are crucial in the design process, and their synergy is what makes 3D plant layout software invaluable.
3D Modeling Capabilities
3D modeling capabilities stand at the center of 3D plant layout software. This functionality enables users to create detailed representations of plants in three dimensions. Unlike 2D designs, which can limit spatial awareness, 3D models provide a realistic view of the plant layout, allowing for better comprehension of space and equipment placement.
More so, effective modeling allows for adjustments to be made quickly. Users can iterate designs by simply modifying objects within the 3D space. This function improves communication and understanding among team members, as everyone can visualize the same structure. Often, this capability leads to early identification of potential issues, such as collision between equipment or structural elements, thus saving time and reducing costly errors in physical setups.
Design and Simulation Tools
Design and simulation tools complement 3D modeling features. These tools allow for intricate design adjustments and realistic simulations of equipment behavior within the plant layout. Using simulations, stakeholders can evaluate how various designs will perform under different conditions. This can include factors like material flow, operational efficiency, or environmental impacts.
With these tools, engineers can run scenarios to determine the best operational parameters. They can test workflows and simulate maintenance procedures, which results in improved planning. For instance, when planning a chemical processing plant, the software might simulate temperature and pressure variables that affect safety and compliance.
Integration with Other Systems
Integration with other systems is another pivotal feature of 3D plant layout software. As industrial environments become increasingly interconnected, the ability to share information across platforms becomes necessary. Software that supports integration can connect to enterprise resource planning (ERP) systems, building information modeling (BIM), and computer-aided design (CAD) platforms.
This integration means that data can flow seamlessly between different software applications, minimizing the chances of errors. For example, real-time updates can occur, ensuring that changes in design are reflected across all systems. This not only enhances collaboration but also leads to more informed decision-making.
A well-integrated 3D plant layout system can significantly change how teams operate, cutting down time spent on reworks and miscommunication.
In summary, understanding the core features of 3D plant layout software is crucial for making informed choices in industrial design. The success of a project largely depends on how effectively these tools are utilized and integrated into the business processes.
Leading Software Options in the Market
The landscape of 3D plant layout software is expansive, featuring numerous tools designed to meet the needs of various industries. Selecting the right software is crucial for optimizing project outcomes and enhancing productivity. In this section, we will explore three leading options—AutoCAD Plant 3D, SmartPlant 3D, and AVEVA PDMS. Each of these tools offers unique features and advantages, making them valuable assets for professionals in industrial design and plant layout. By understanding the specific elements, benefits, and considerations associated with each software, users can make informed decisions tailored to their requirements.
AutoCAD Plant 3D
AutoCAD Plant 3D is a well-known software solution used widely across industries that require detailed plant layouts and design documentation. This software integrates seamlessly with other Autodesk products, facilitating the use of a familiar interface for many engineers and designers. With robust 3D modeling capabilities, users can create accurate representations of plant infrastructure, including piping, equipment, and structures.
Key features of AutoCAD Plant 3D include:
- Comprehensive Libraries: Access to an extensive library of pre-designed components expedites the design process.
- Smart Tools for Collaboration: Tools that enable multi-user collaboration streamline workflows, ensuring everyone is on the same page.
- Integration with GIS Data: The ability to integrate Geographic Information System data allows for better spatial planning and site analysis.
AutoCAD Plant 3D is often favored for its user-friendliness and detailed documentation capabilities. However, users should consider the learning curve associated with advanced features for optimal utilization.
SmartPlant 3D
SmartPlant 3D, developed by Intergraph, represents another prominent software option for sophisticated plant design. It supports a range of engineering disciplines, including mechanical, civil, and electrical. One of the distinguishing features of SmartPlant 3D is its focus on efficiency and productivity through automation.
Key aspects of SmartPlant 3D include:
- Automated Design Processes: The software automates numerous design tasks, reducing manual input and potential errors.
- Collaborative Environment: Offers tools that facilitate real-time collaboration among project teams, enhancing communication and project progression.
- Advanced Reporting Tools: Inbuilt reporting capabilities enable the generation of detailed reports based on real-time project data.
While SmartPlant 3D may have a steeper learning curve, its capabilities in automating complex processes can save significant time and resources in the long run.
AVEVA PDMS
AVEVA PDMS (Plant Design Management System) is a comprehensive software solution known for its broad application in the oil and gas, water, and chemical industries. It provides tools for creating intricate 3D designs and is notable for permitting users to manage data and visualize the project's progress in real time.
Features of AVEVA PDMS include:
- Integrated Data Management: This software allows users to consolidate and manage large amounts of data efficiently.
- Customization Flexibility: Users can tailor the software to their specific needs, which is particularly beneficial for complex projects.
- Interoperability: Supports integration with other third-party tools, which fosters a collaborative work environment among various stakeholder teams.


Given its powerful capabilities, AVEVA PDMS is highly regarded, yet potential users should evaluate their precise requirements to ensure alignment with the features offered.
"The right plant layout software can significantly influence project success and operational efficiency. Choosing from leading options is essential to meet specific business goals."
Evaluating Software: Key Considerations
When selecting 3D plant layout software, decision-makers must consider several key factors. The effectiveness and suitability of the software can greatly influence project outcomes. This section explores essential criteria for evaluating such software. User-friendliness, collaboration features, and scalability are crucial components that can determine how well the software integrates into an organization’s existing processes.
User-Friendliness
User-friendliness is vital when it comes to software selection. A complex interface can hinder productivity and lead to frustration among users. Software that is intuitive allows for quicker onboarding and training.
Benefits of User-Friendliness:
- Reduces learning curve for new users
- Increases user adoption rates
- Enhances overall project efficiency
To assess user-friendliness, consider conducting a trial period or demo. This can provide insight into how easily the interface can be navigated. Additionally, gather feedback from users to understand their experiences with the software's layout and functionality.
Collaboration Features
In an increasingly connected work environment, collaboration features in software have a significant impact. The ability for team members to efficiently share information and work on projects together cannot be overstated.
Key Aspects of Collaboration Features:
- Real-time editing and visualization
- Version control mechanisms
- Communication tools integrated within the platform
These features support streamlined workflows. They create a space for teams to contribute to plant design simultaneously. Effective collaboration can lead to innovative solutions and faster problem-solving.
Scalability
Scalability addresses how well the software can grow with your organization. As project demands increase, the software should be capable of handling larger datasets without compromising performance.
Considerations for Scalability:
- Capacity for additional user licenses
- Ability to integrate with other software tools
- Flexibility to accommodate expanding project scope
When evaluating scalability, it is important to understand future needs. Organizations should anticipate growth before committing to a software solution. Ensuring that the software can adapt will save costs and reduce disruptions down the line.
"Selecting the right software goes beyond features; it encompasses user experience and future needs."
Applications of 3D Plant Layout Software
The use of 3D plant layout software has become indispensable across various industries. Its applications are vast and varied, providing solutions that enhance design accuracy, efficiency, and overall productivity. Understanding these applications helps to frame the software's significance, particularly in optimizing complex industrial processes. The following subsections delve into specific industries and sectors where this technology has a profound impact.
Manufacturing Facilities
In manufacturing, the design and arrangement of equipment and workspaces are critical for optimizing operations. 3D plant layout software allows manufacturers to visualize the entire facility and plan for the most efficient layout. Through realistic 3D models, designers can assess workflow, material handling, and personnel movement.
The software provides tools to simulate processes, which help to identify bottlenecks before actual implementation. Manufacturers can easily modify layouts to see how changes affect operational performance, thus enabling better planning and resource allocation. Moreover, by integrating the software with other systems, such as Enterprise Resource Planning (ERP), manufacturers can streamline operations from the design stage through to production. This cohesive integration contributes to a higher output while reducing waste.
Chemical Processing Plants
Chemical processing plants operate under stringent safety and regulatory requirements. The layout of such facilities must ensure efficient flows of hazardous materials, proper equipment placement, and adequate safety measures. 3D plant layout software is vital in creating layouts that align with these complex needs.
With this software, engineers can visualize and simulate chemical processes to ensure compliance with safety standards. They can also conduct spatial analyses to optimize storage, handling, and transportation of materials within the plant. The ability to visualize operations in 3D allows for better communication among stakeholders, helping to minimize errors and enhance safety. As a result, companies often find that using this software reduces the risks associated with chemical processing.
Food Processing Units


Food processing units require precise planning to meet both safety and production efficiency standards. The layout of such facilities directly influences product quality and contamination risks. 3D plant layout software helps in designing workflows that minimize cross-contamination and facilitate cleanliness.
By utilizing the software, operators can design facilities that optimize production lines while adhering to regulations. It enables the visualization of equipment placement and operational flows, which is essential for maintaining food safety standards. Moreover, this software can assist in planning for expansions or renovations without disrupting existing operations. This flexibility ensures that food processors can adapt to changing market demands while maintaining high safety standards.
"The application of 3D plant layout software in various industries not only saves time but also ensures a high level of safety and efficiency throughout the plant operations."
User Experiences and Case Studies
Understanding user experiences and exploring case studies is essential in comprehensively analyzing 3D plant layout software. This section highlights how real-world applications provide valuable insights into both the effectiveness and challenges of these tools. When decision-makers and industry professionals evaluate software, they benefit from examining established successes and setbacks encountered by their peers. Such experiences can offer warnings and recommendations that can influence their choices.
Success Stories
Examining success stories can greatly illuminate the potential of 3D plant layout software. For example, a major manufacturing firm implemented AutoCAD Plant 3D to redesign its facility, aiming for improved efficiency and reduced costs. The results were significant. The plant reduced its lead time on new projects by 20% while cutting down material waste through better spatial planning.
Additionally, a chemical processing plant adopted SmartPlant 3D. This implementation allowed for advanced modeling, enhancing design accuracy and facilitating a smoother regulatory compliance process. The integration of supplier information within the design helped streamline procurement, ultimately saving time and reducing the risk of errors.
These cases demonstrate how effective use of 3D plant layout software can lead to tangible benefits across different sectors, from manufacturing to chemical processing.
Challenges Encountered
Despite the advantages, several challenges have arisen in the deployment of 3D plant layout software. One common issue is user training. Many organizations report that significant time and resources are needed to ensure employees are proficient in using the software. For instance, a food processing unit experienced delays in project timelines due to inadequate training, leading to miscommunication during the modeling phase. This obstacle underscores the importance of comprehensive training programs.
Another common challenge is software integration. Organizations that use multiple software tools may struggle with compatibility issues. For example, a manufacturing company had difficulty linking its 3D layout tool with existing supply chain management software. This resulted in data silos and inefficiencies that hindered project flow.
Finally, the initial investment required for top-tier software can deter small businesses. Many smaller firms may find advanced features necessary for competitiveness to be financially unfeasible, leading them to settle for less capable solutions. This can impact their overall productivity and efficiency in the long run.
In summary, while success stories provide inspiration, understanding the challenges of real-world applications is crucial for users aiming to maximize the benefits of 3D plant layout software. By learning from both the successes and difficulties observed in past deployments, industry professionals can make more informed choices.
The Future of 3D Plant Layout Software
The realm of 3D plant layout software is evolving rapidly, driven by technological advancements and shifts in industry demand. This section explores the significance of these changes and considers how they will impact the future of industrial design. Emphasizing emerging technologies and evolving user demands provides insight into the strategic adaptations organizations need to consider going forward.
Emerging Technologies
The advent of new technologies has profound implications for 3D plant layout software. Innovations in areas like artificial intelligence, machine learning, and cloud computing are redefining how businesses approach plant design.
- Artificial Intelligence (AI): AI enhances design accuracy and optimizes layouts based on various parameters. This capability enables software to recommend configurations that may not be immediately evident to human designers.
- Virtual Reality (VR) and Augmented Reality (AR): These technologies allow users to immerse themselves in a virtual environment, evaluating spatial layouts in a more intuitive manner. The ability to visualize changes in real-time can lead to quicker decision-making.
- Cloud Integrations: Cloud-based solutions enhance collaboration, allowing teams to work simultaneously from different locations. This democratizes access to high-level design tools, ensuring that insights and updates are readily shared.
"The integration of emerging technologies into 3D plant layout software can significantly streamline design processes, enabling companies to stay competitive in a fast-paced market."
Incorporating these technologies will become crucial as companies strive for increased operational efficiency and improved project timelines. As organizations invest in these tools, they can expect a noticeable increase in accuracy and reduced project costs.
Trends in User Demand
As industries adapt to changing market dynamics, so too do the demands placed on 3D plant layout software. Current trends indicate a shift toward more user-centric features prioritizing usability and real-time collaboration.
- Increased User Expectations: Users are increasingly expecting software to be more intuitive. A focus on user experience (UX) is essential. It can facilitate better engagement and productivity.
- Focus on Sustainability: More organizations are seeking tools that help them analyze and minimize environmental impacts. Software that incorporates sustainability metrics into layout planning can attract a broader user base.
- Customization Capabilities: Businesses appreciate the ability to tailor software to their specific needs. Offering customizable features can enhance appeal and market fit.
These trends underline the importance of adaptive design philosophies, ensuring that tools remain relevant in an evolving landscape. Organizations that recognize and respond to these shifts will likely gain a competitive edge and possibly shape the future of 3D plant layout software.
The End: Making the Right Choice
Making the right choice in selecting 3D plant layout software is pivotal for organizations aiming to optimize their spatial planning and enhance overall productivity. With numerous options available, it is crucial for decision-makers to consider various factors that align the software's capabilities with their specific needs. Effectiveness, cost-efficiency, and user-friendliness become central pillars in the evaluation process.
Understanding the unique demands of your industry can inform your choice significantly. For instance, manufacturing facilities may prioritize robust modeling tools that offer precision, while chemical processing plants might focus on compliance features. In this context, aligning the software’s strengths with your operational requirements not only enhances workflow but also minimizes potential disruptions.
Moreover, the integration capabilities of the software must be considered. A tool that seamlessly connects with existing systems fosters a more cohesive operational environment. This ensures that data flow remains uninterrupted, further aiding in decision-making processes.
"In the age of digital transformation, making an informed choice in 3D plant layout software is no longer just a technical necessity but a strategic advantage."
Recap of Key Points
- Understand Your Needs: Assess specific requirements of your industry.
- Evaluate Software Features: Consider modeling capabilities, integration, and simulation tools.
- Cost-Effectiveness: Ensure that the software offers good return on investment over time.
- User Experience: Prioritize software that is easy to use, aiding in smoother adoption across teams.



